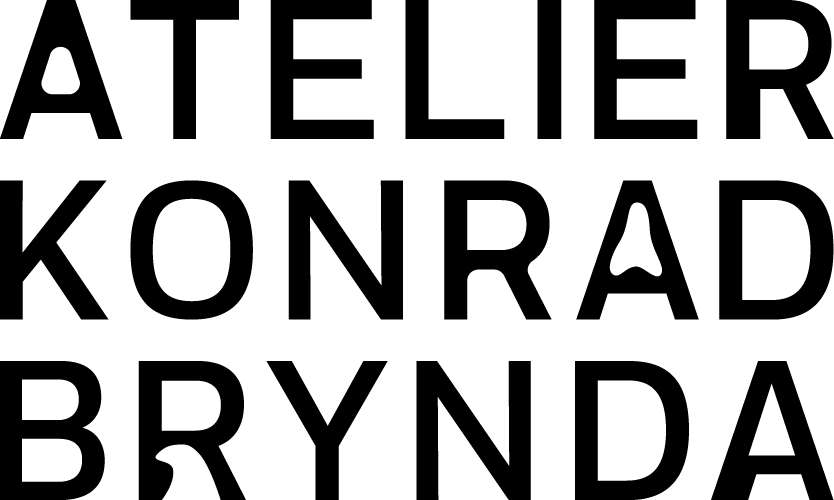View from the village.
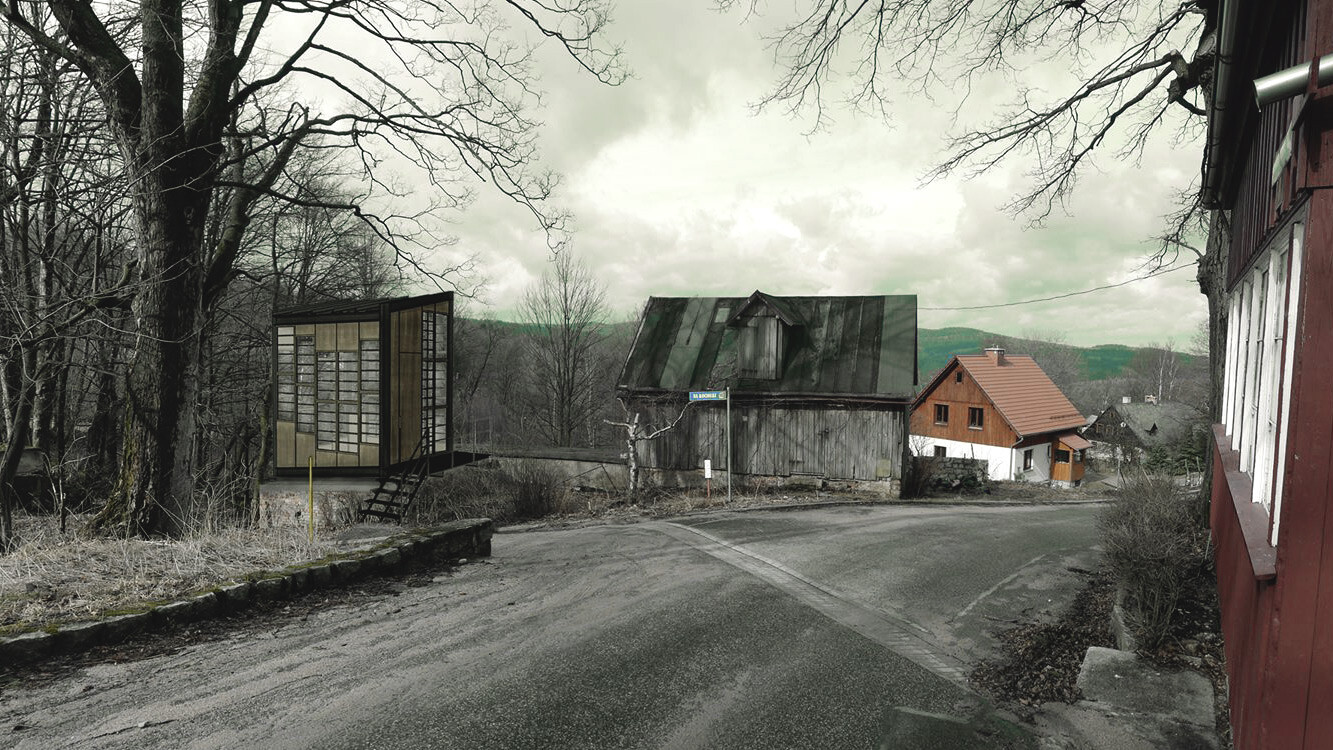
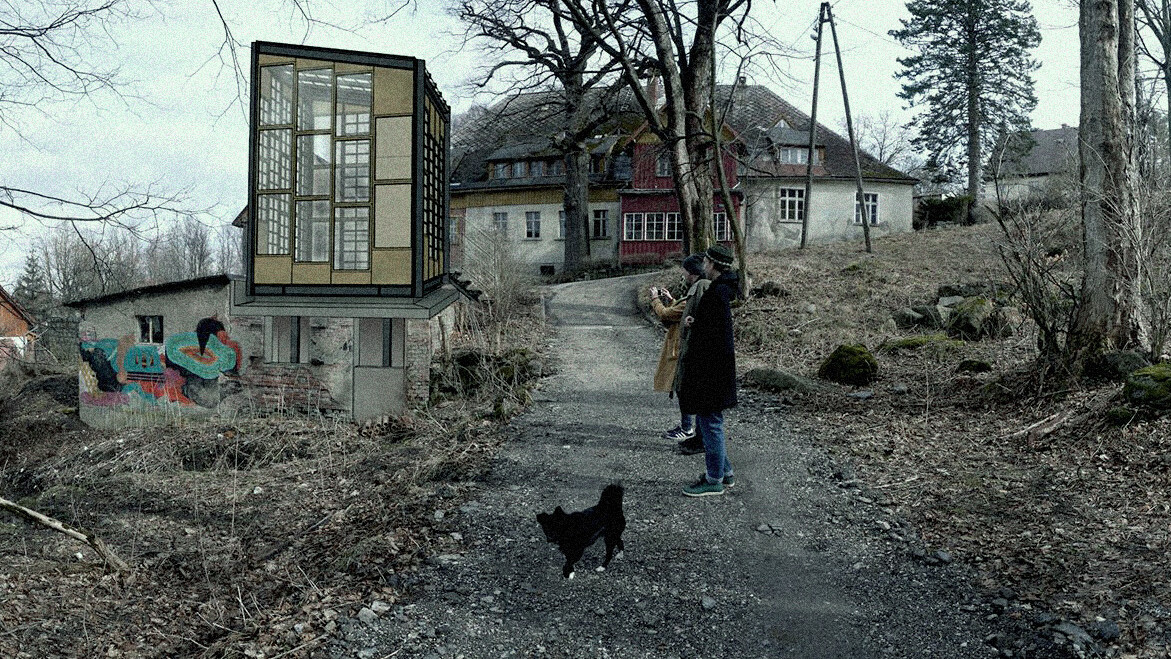
View from the forest. In the background: the historic residence Felsbaude and artists' house.
AR-019
2017–2018
A Place of Time Recovered
direct commission
The Place of Time Recovered is a small-scale architectural intervention consisting of a inscription on the façade of a historical residence, of a greenhouse, and of a new dépendence to serve as additional space for short-term artists' residences.
I have led the projects of both the greenhouse, which were designed together with Piotr Bujas and Paweł Krzaczkowski.
#1 — «Presence»

New inscription: «Presence»

Original inscription.
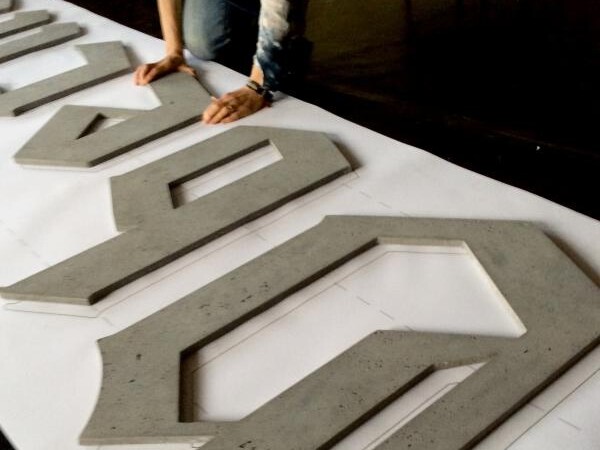
Preparing the new letters.
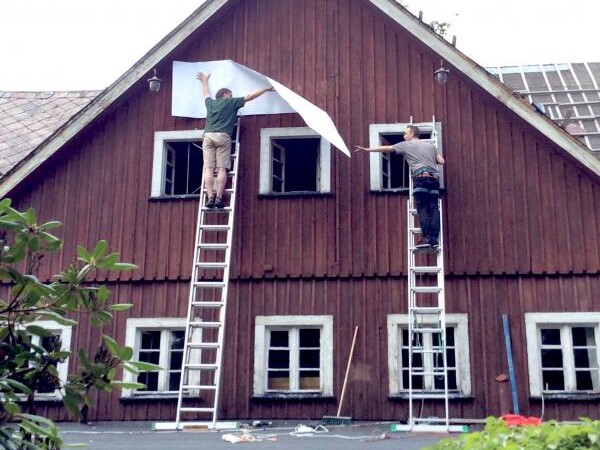
Mounting the new letters.
AR-019-1
2016-2017
«Presence»
Work on the inscription «Presence» was carried out by Paweł Krzaczkowski, Piotr Bujas and the Szumski family.
Translated by Konrad Brynda from the original source in Polish:
The reconstruction of the lettering of the Felsbaude mountain hotel, which is being undertaken as part of the campaign, is based on the finding of a set of original letters we made during inventory work in the attic of this building. It became our starting point for a typographic intervention that would soon appear on the front of the building, referring in size and placement to the original lettering of the hotel's name.
The word 'presence' carries a multiplicity of events. Here we further juxtapose its ambiguity with two different lexical orders, typographic traditions and cultural layers. Above all, it represents for us a cosy manifesto of peripheral presence, as a choice that creates the conditions for activities detached from media spectacle and artistic (over)production. We want to create a place free from the pressures of creative productivity and the compulsion to be constantly in circulation. A place created with "anti-residents" in mind and dedicated to free time, rest, concentration, which is not easy to find in the traditional residency format. We therefore think of the Mountain Lighthouse as a place for reclaimed time. This is why we place as much emphasis as possible in our conceptual and craftsmanship on respecting the principles of processing materials and ideas by drawing from the immediate environment. The letters, cast in lightweight concrete, required the reconstruction of a fractional typeface - only available in the form of single surviving letters - most likely developed in the late 1930s/40s by a local graphic designer.
#2 — Refuge for Unwanted Plants

Hand drawings, pencil on paper.
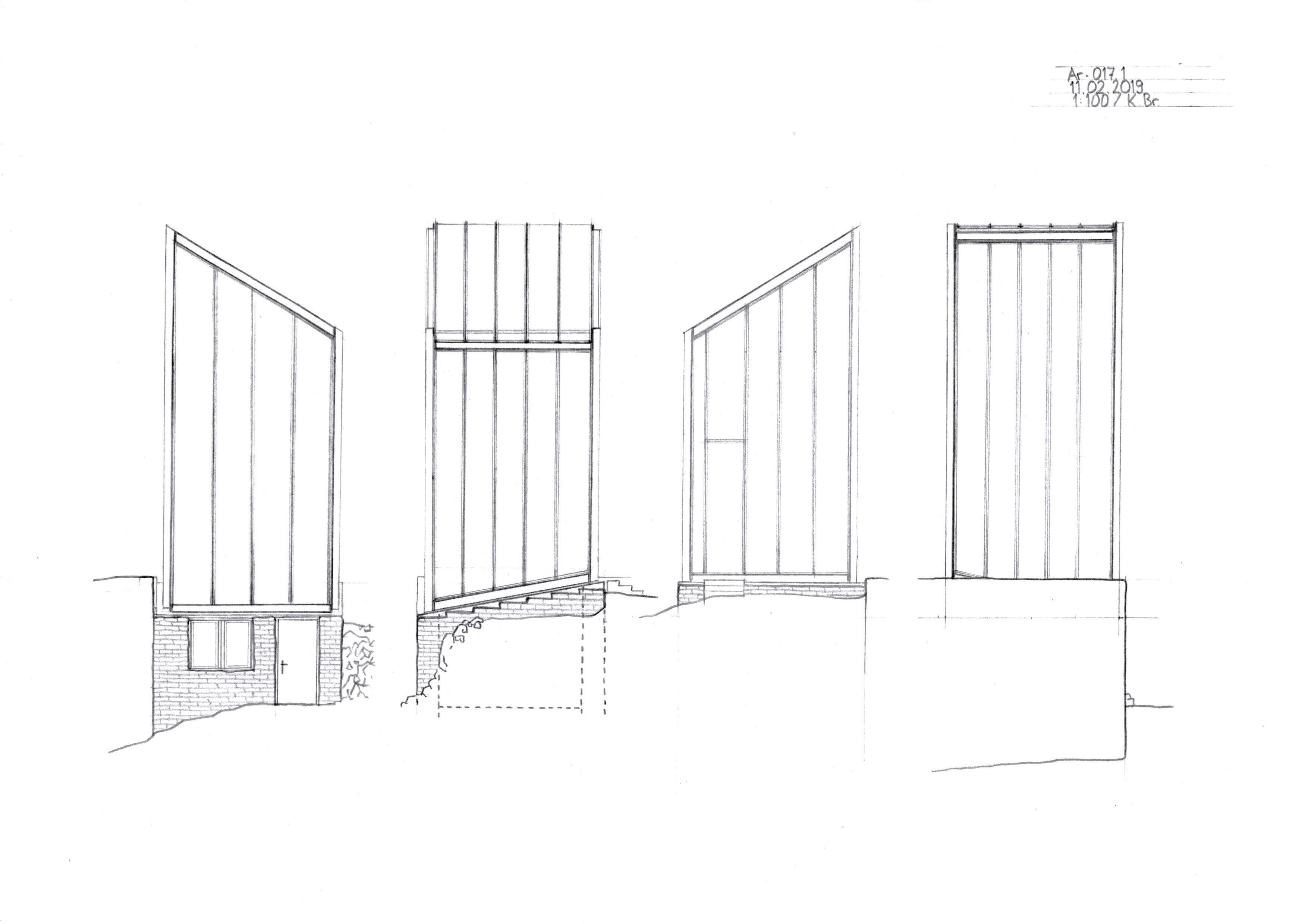
Hand-drawn elevations, early variant.

Ground floor plan, hand drawing on tracing paper.

Main floor plan. Hand drawing on tracing paper.
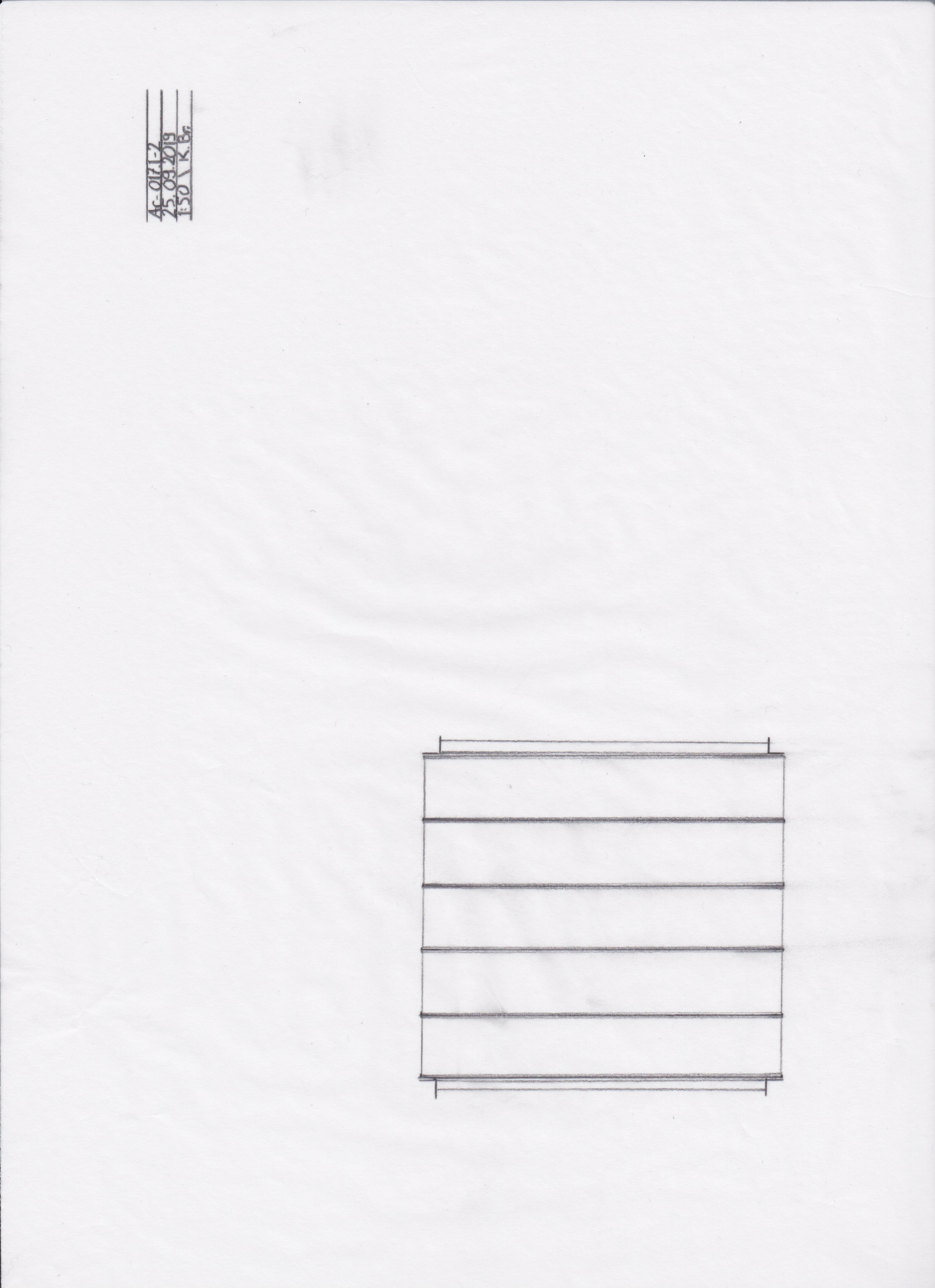
Roof plan. Hand drawing on tracing paper.
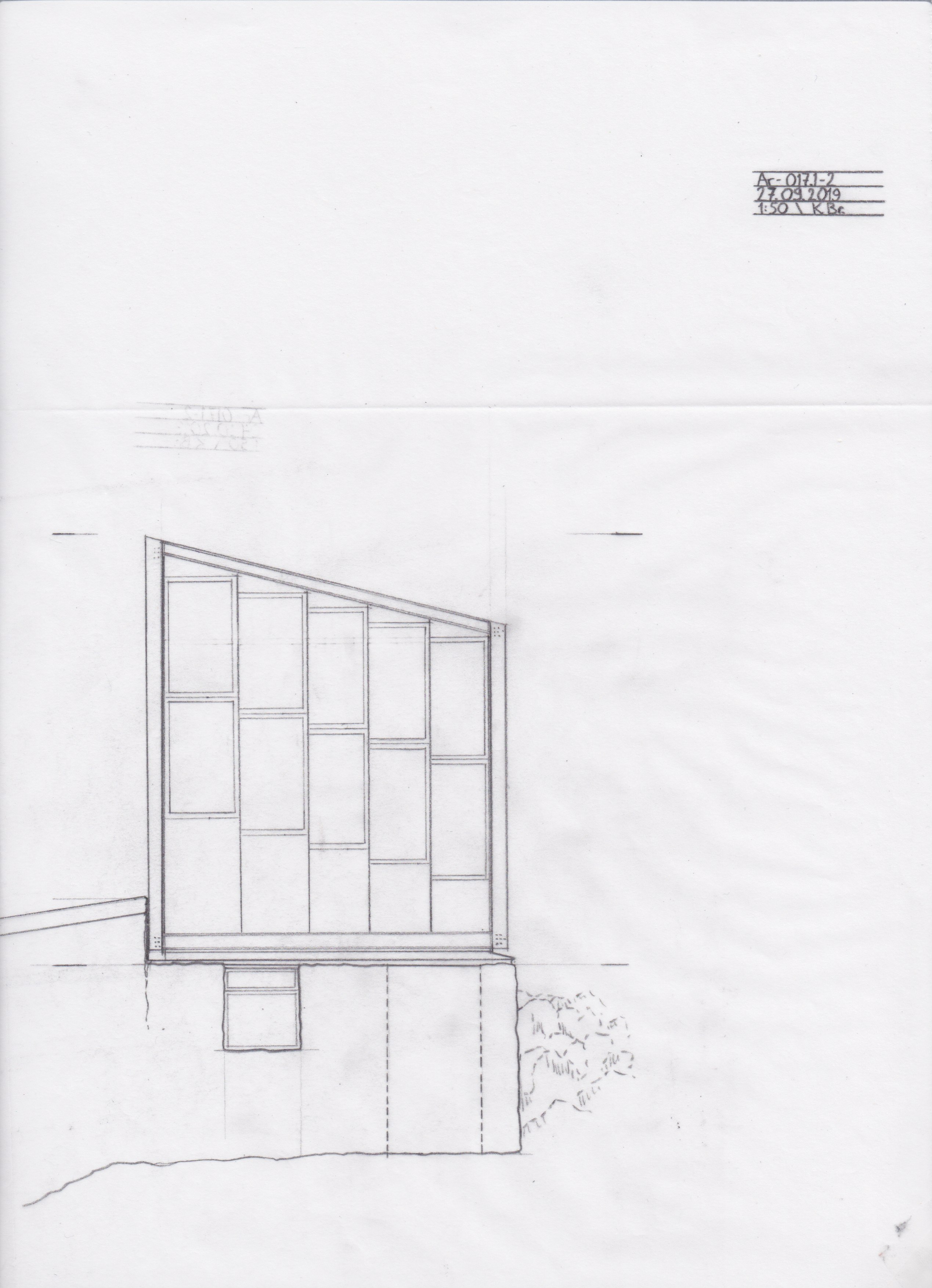
Back elevation. Hand drawing on tracing paper.
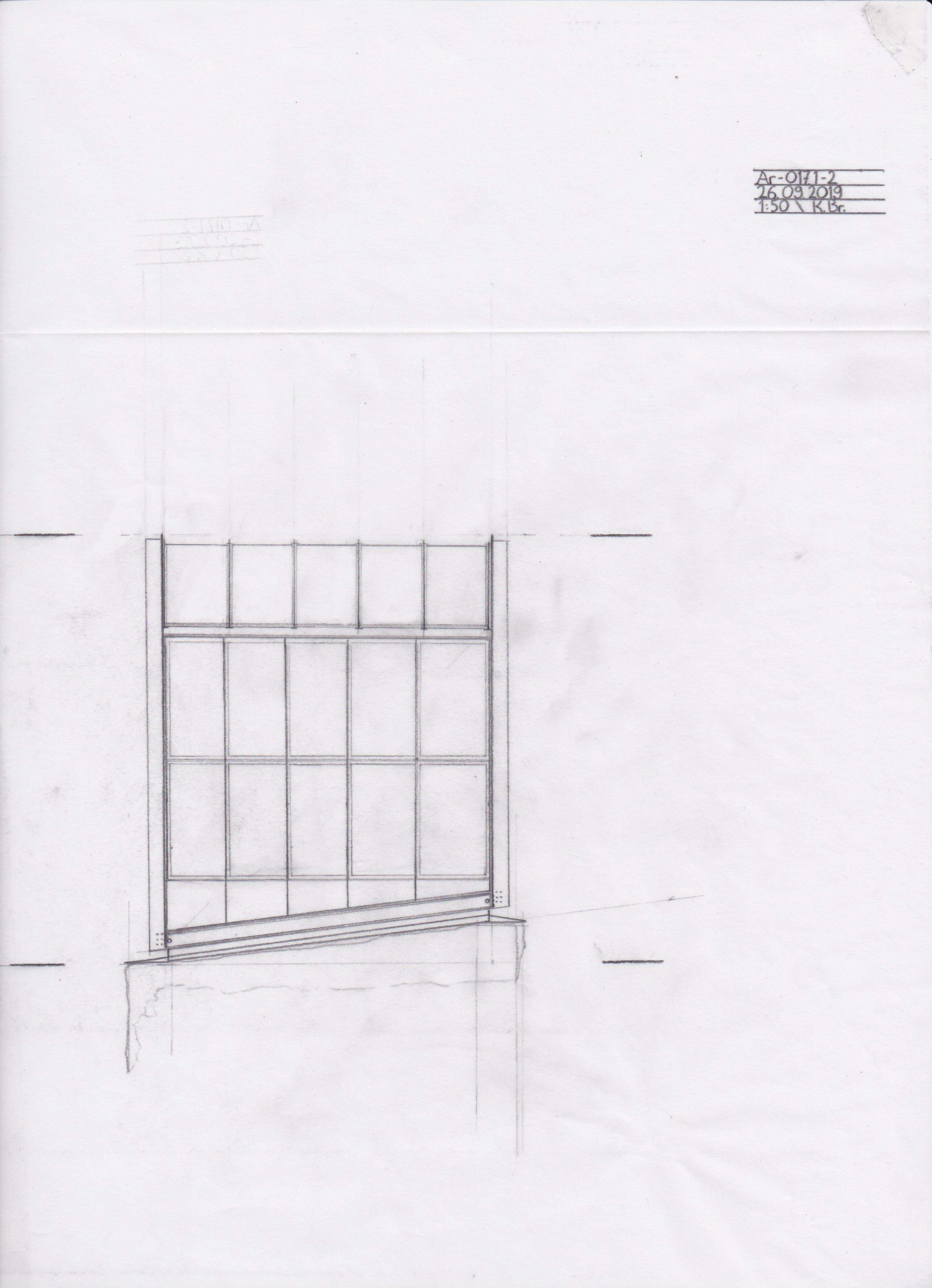
Side elevation. Hand drawing on tracing paper.
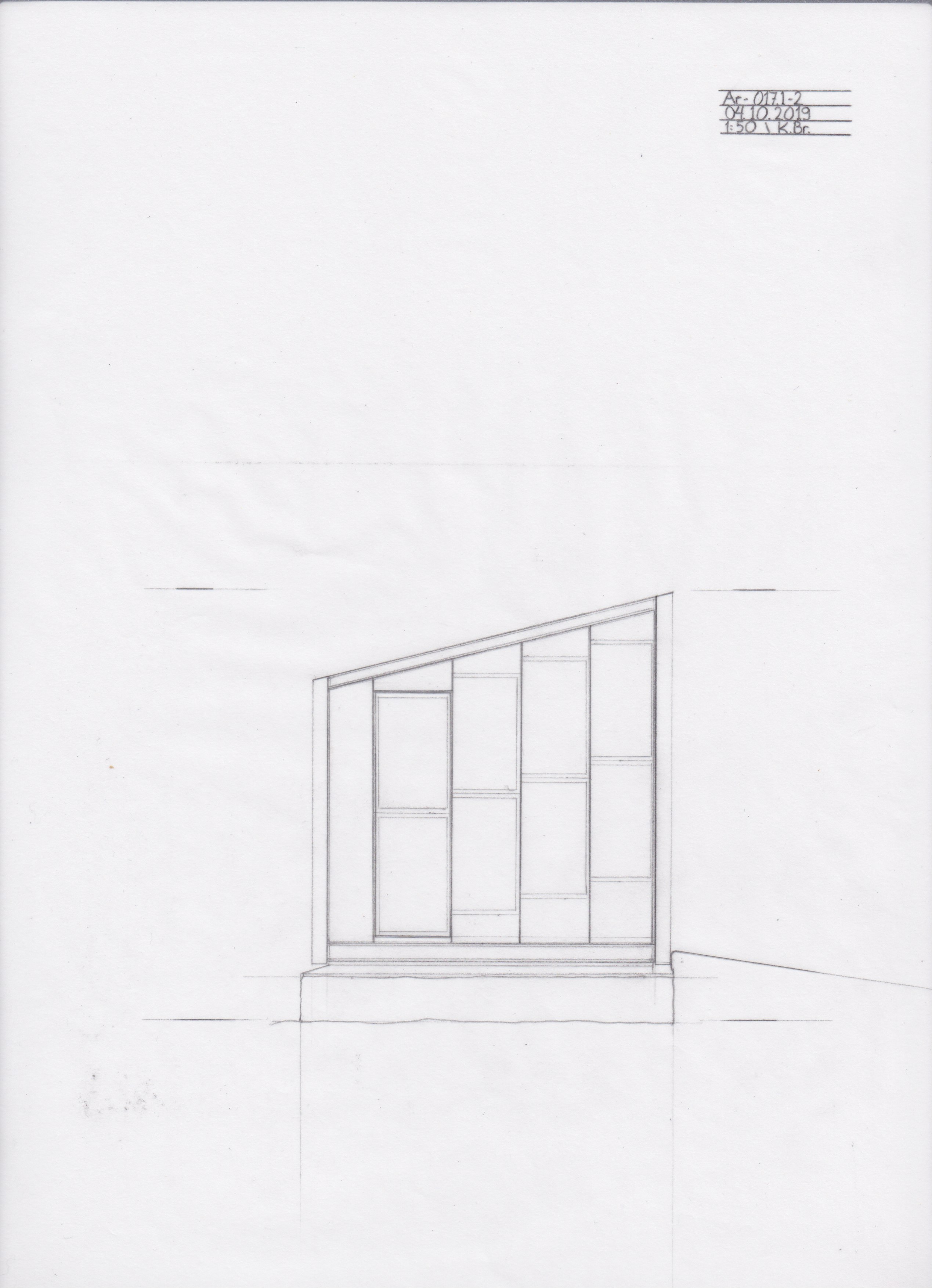
Front elevation. Hand drawing on tracing paper.
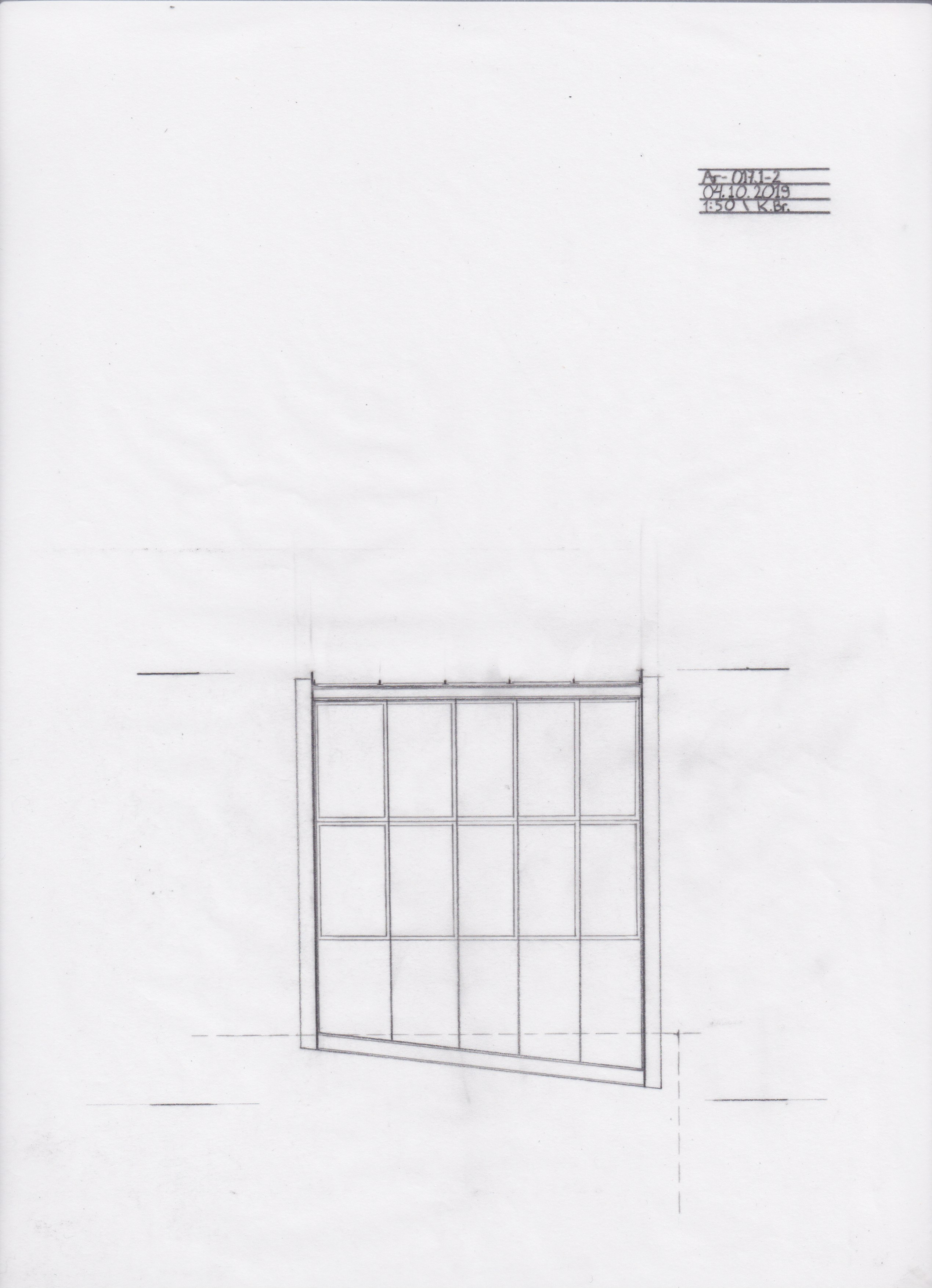
Side elevation. Hand drawing on tracing paper.
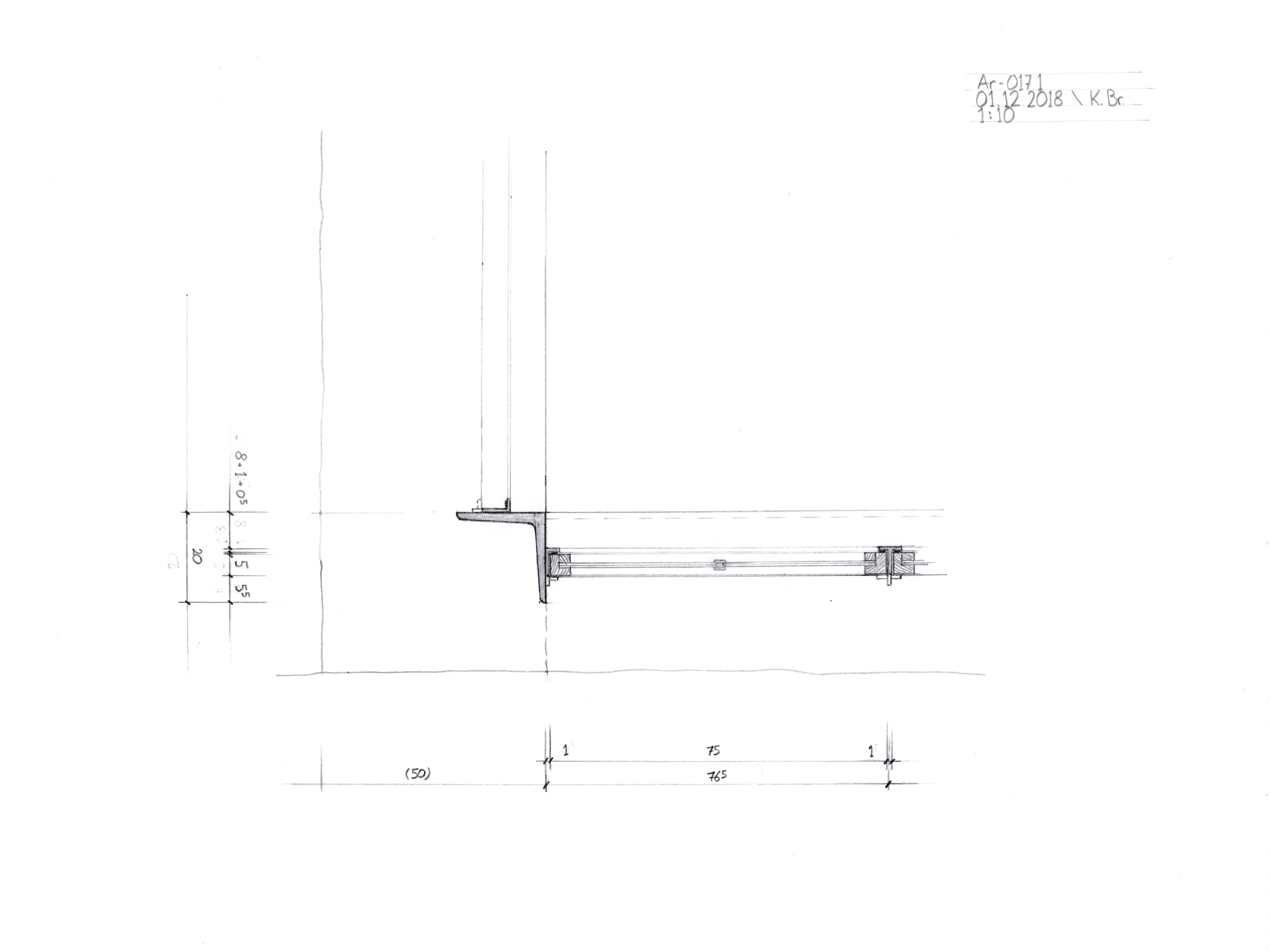
Hand-drawn detail, 1:10 scale.

Hand-drawn detail, 1:10 scale.

Hand-drawn detail, 1:10 scale.
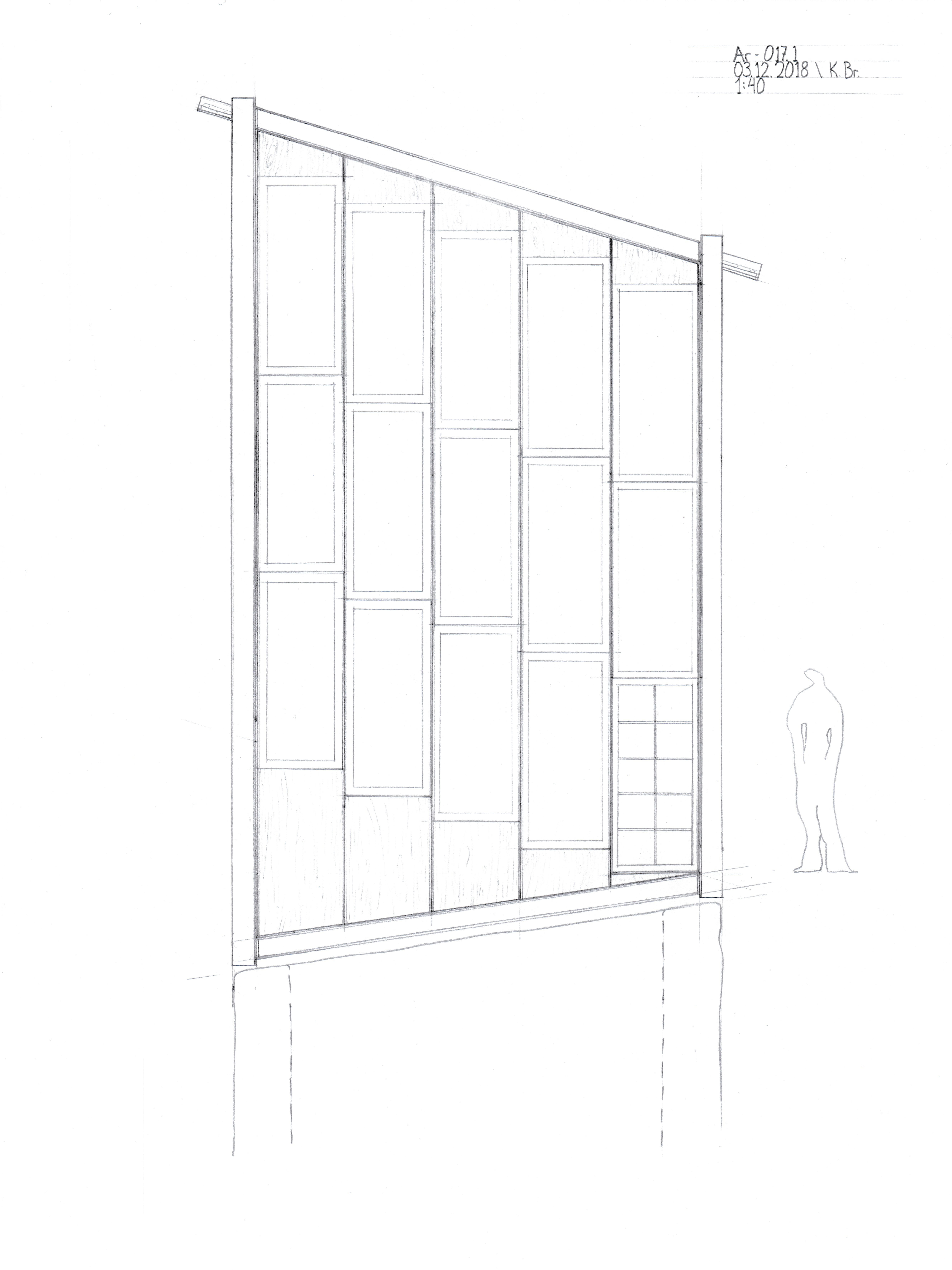
Hand-drawn elevation with window raster, 1:40 scale, earlier project version.
AR-019-2
2016-2017
«Refuge for Unwanted Plants»
direct commission
collaboration: Piotr Bujas, Paweł Krzaczkowski
Translated by Konrad Brynda from the original description in Polish:
The next stage involves the installation of a greenhouse/orangery – the Refuge for Unwanted Plants. The architecture of the building will test the possibilities of reusing locally sourced materials while providing space for plants from, amongst others, decommissioned sanatoria in Lower Silesia. We see the small structure consisting of a metal frame filled with reclaimed windows as a manifestation of an approach to the local landscape – both cultural and natural – which puts these values at the centre through, for instance, the use of suitable materials. Our intention is also to reclaim the tangible 'materiality' of surviving relics of unfinished buildings in the form of the original brickwork and wooden elements. The greenhouse will form a functional ensemble together with the planned Mountain Lighthouse (see below) – a small solitary house for artists. The greenhouse and the lighthouse will be united by a common platform/terrace space. They will contribute to the future body of the Cinema Theatre's cultural establishment.
#3 — Mountain Lighthouse

View from the Felsbaude.
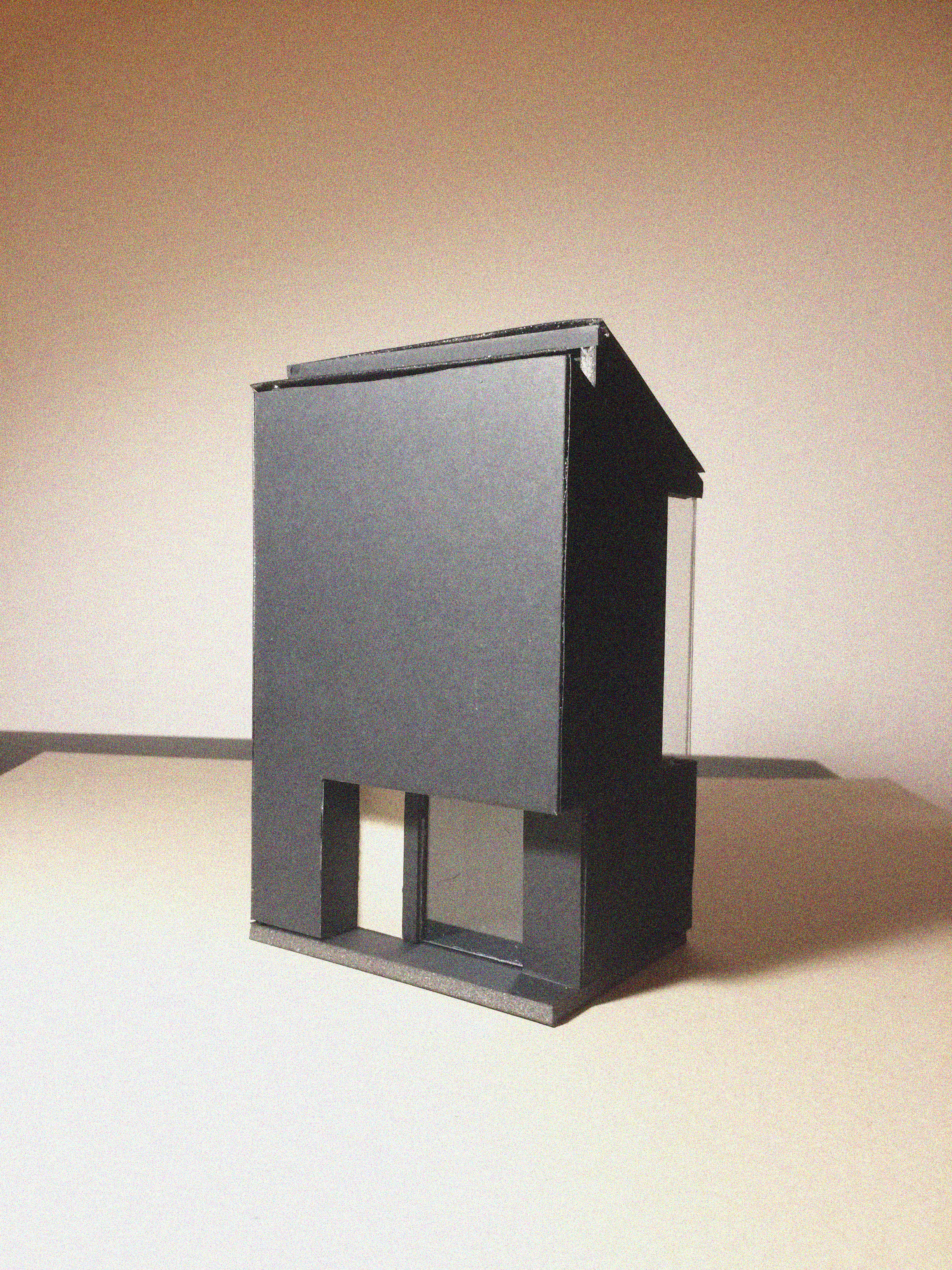
Cardboard model.
AR-019-3
2016-2017
«Mountain Lighthouse»
direct commission
collaboration: Piotr Bujas, Paweł Krzaczkowski
(Text pending.)
