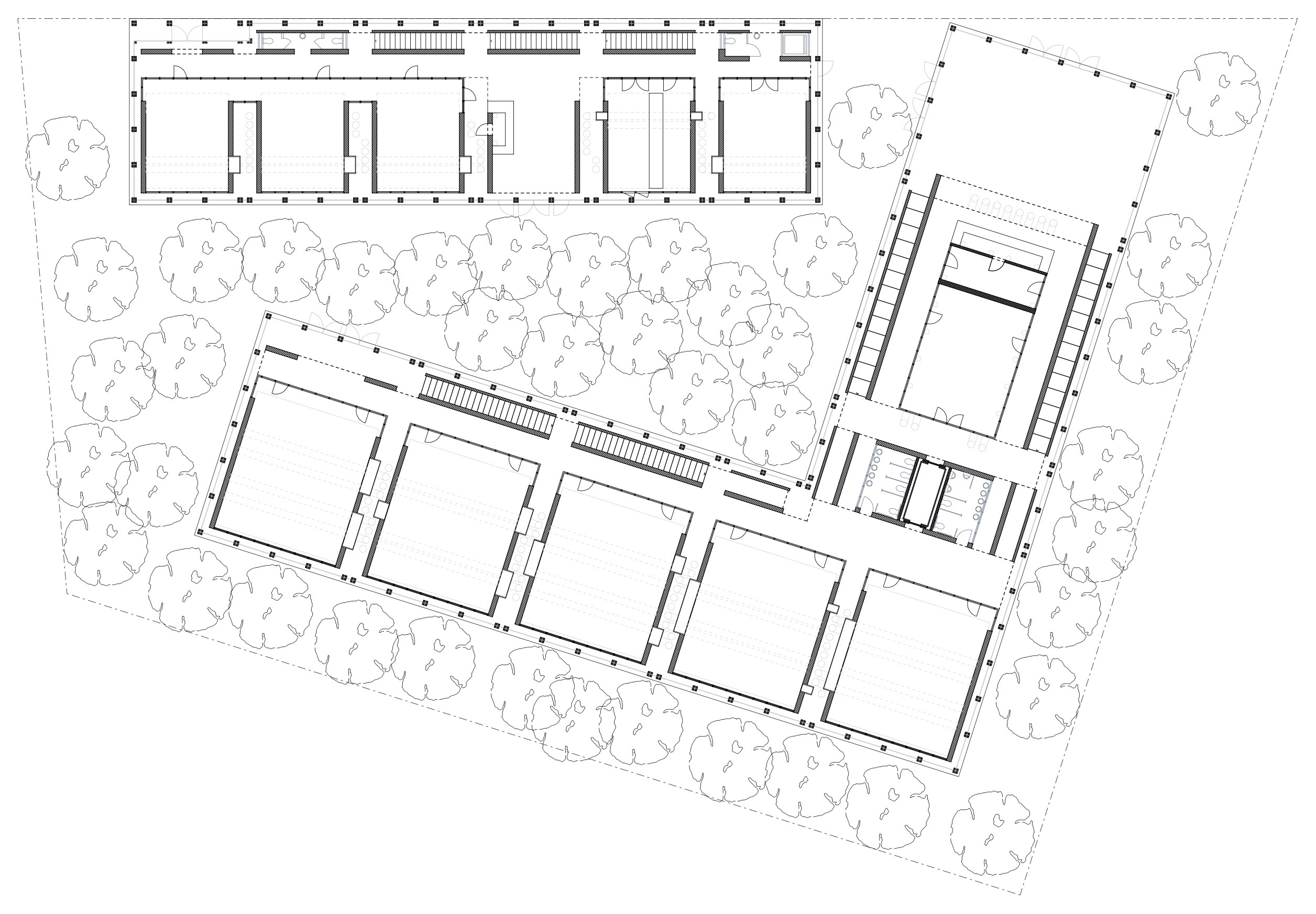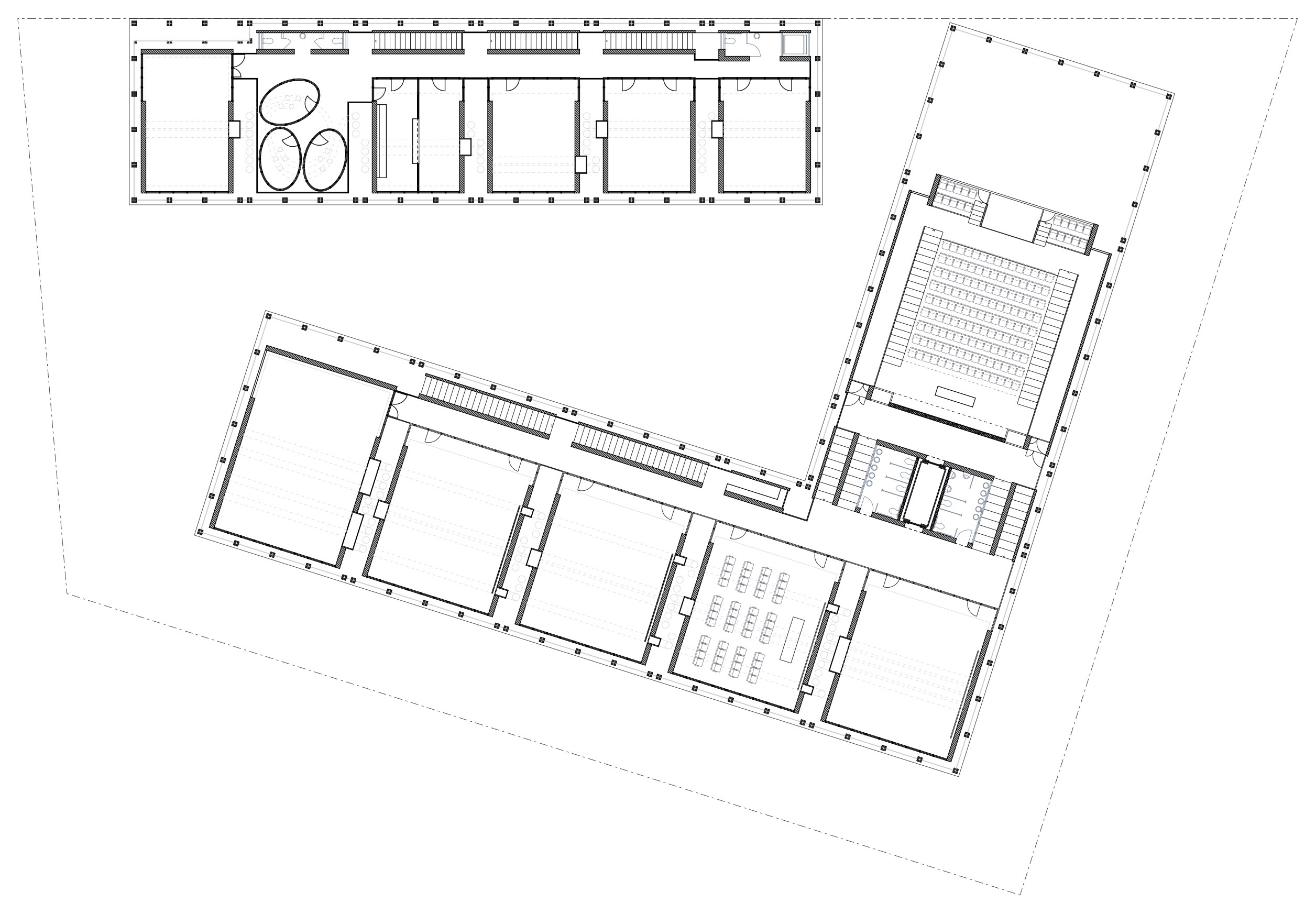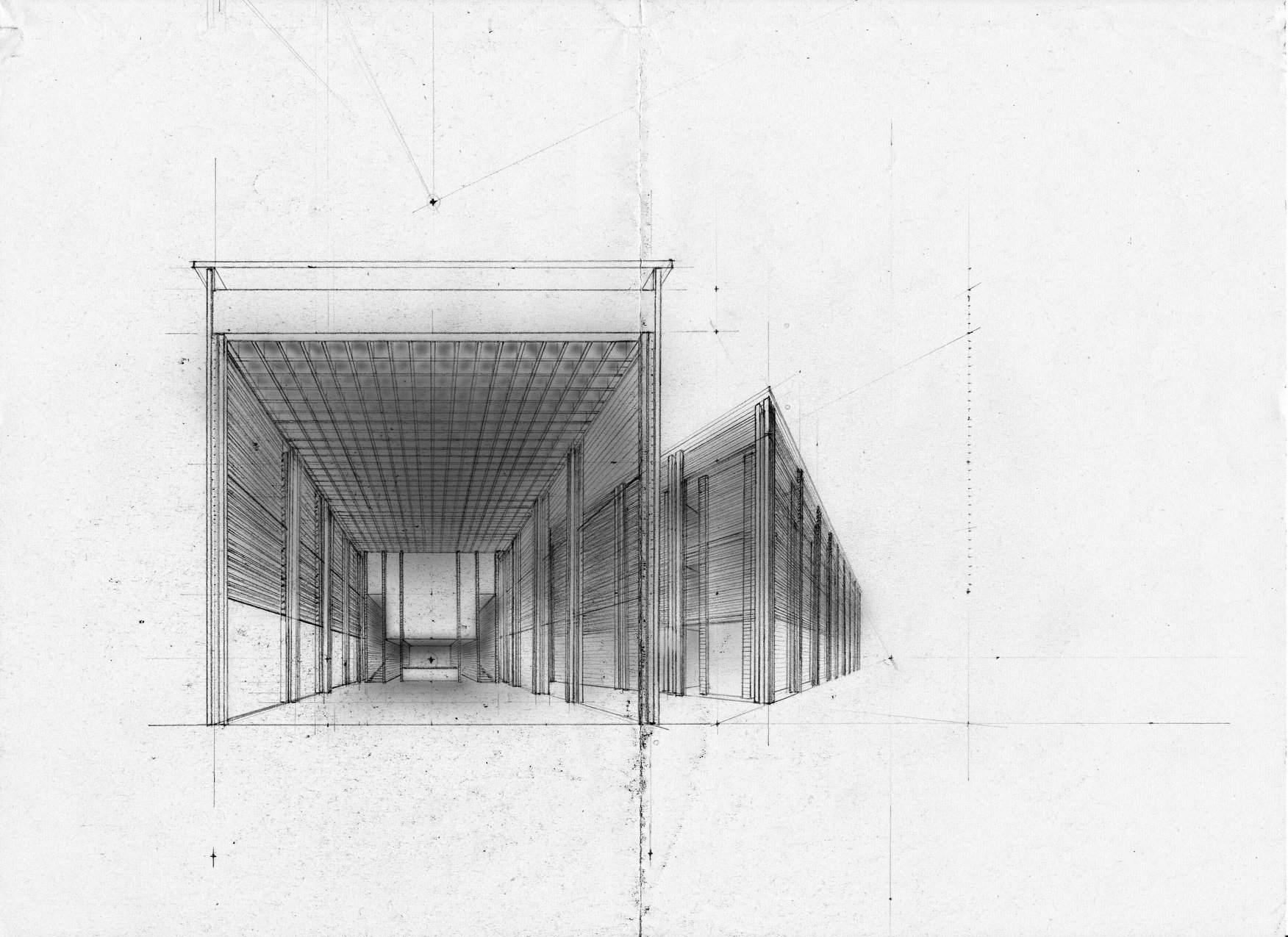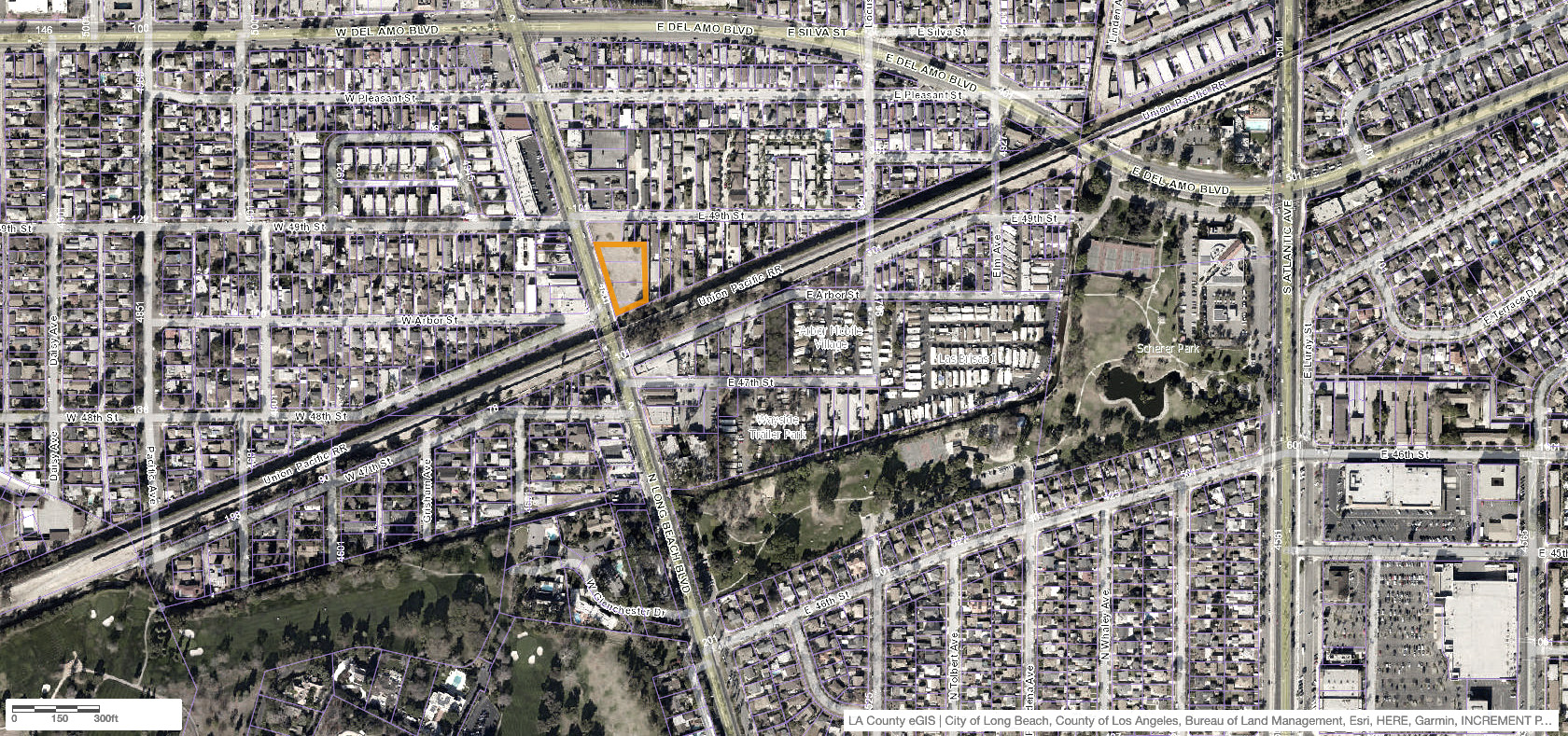watercolour


floor plan — ground floor

floor plan — upper floor (2nd in smaller building / 1st floor in larger building)

perspective – pencil drawing

site plan – aerial imagery

site plan – map
AR-010
Workforce Training Center
competition entry
A demanding project designed around energetic autonomy, antiseismic protection, and refined materiality.
